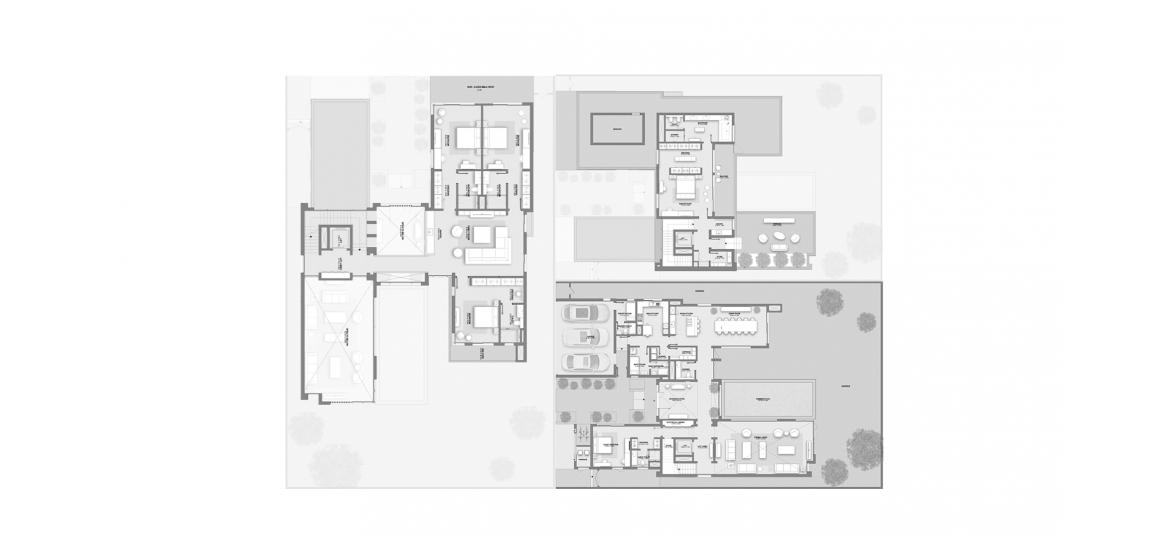Apartment floor plan «VILLA 5 BEDROOM TYPE C», 5 bedrooms in HARTLAND II VILLAS

22 716 153 AED
Location:Sobha Hartland 2, Dubai
DevelopmentHARTLAND II VILLAS
Living space781 m²
Location
- Close to the countryside
- Close to schools
- Close to the kindergarten
- Prestigious district
- Great location
- Close to a river or promenade
- Beautiful view
Features
- Panoramic windows
- Terrace
- Private pool
- Finished
- New project
- Low-rise buildings
- Tap water
- Electricity
- Driveway to the land plot
Indoor facilities
- Child-friendly
- Recreation area
- Fitness room
- Pilates and yoga room
Outdoor features
- Children's playground
- Landscaped garden
- Landscaped green area
- Social and commercial facilities
- Garden
- Park
- Footpaths
- Well-developed facilities
- Running track
- Shop
Apartments with this layout
Search
Sort by
-
Sobha Hartland 2, Dubai23 978 161 AED5781 m²Completion date IV quarter, 2025 (Off-plan)
-
Sobha Hartland 2, Dubai22 716 153 AED5781 m²Completion date IV quarter, 2025 (Off-plan)
-
Sobha Hartland 2, Dubai23 136 822 AED5781 m²Completion date IV quarter, 2025 (Off-plan)
-
Sobha Hartland 2, Dubai25 240 170 AED5781 m²Completion date IV quarter, 2025 (Off-plan)
Contact Us
Offer your price

